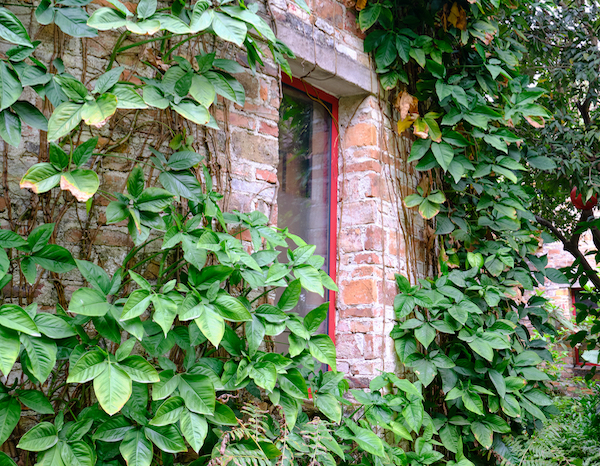Study nature, love nature, stay close to nature. It will never fail you. Frank Lloyd Wright – Architect paddock
As the sayings go, we live in seven-year cycles, have seven-year itches and are formed by the of age seven, so re-appraising one of our key projects recently turned seven seemed to make sense. The Lychee Garden’s original brief from Halo’s founder, Tim Oulton was to build much needed staff accommodation and communal living spaces inside an established orchard and vegetable garden adjacent to one of the company’s workshops in southern China.
It’s turned into so much more than that, a rare opportunity to test ideas and understand design learnings over time.
Minimum impact on the garden was always a key aim, the curvilinear spiral plan of the 7 buildings that house the 14 rooms, were scaled and carefully positioned amongst the mature Lychee trees, only 3 needed relocation for construction. These round houses used reclaimed local bricks and timbers for the exterior shells and combined local construction techniques and vernacular design elements with newer ideas and materials to create high quality retreats sensitive to their surroundings.
The interiors were envisaged as cocoons, the curved walls ‘hug’ their inhabitants after long work days far from home. The warmly hued 60m2 spaces are paved in natural stone with raw off-form concrete finishes, re-claimed bricks and salvaged timber cabinetry. Windows have been positioned differently in each building to take in seasonal conditions and private vantages of the dappled greenery, which over the years has increasingly become a sanctuary for birdlife safer from an ever-expanding industrial neighbourhood.

At the heart of the garden a large communal lounge, dining room and kitchen are contained in an arching 12 meter diameter timber dome. This first prototype was conceived by Halo as a prefabricated building concept that can be shipped anywhere in the world in 3 containers and has gone on to be sold in various countries for a multitude of uses. Certified to German Passivehaus standard, Halodome uses sustainably sourced FSC & reclaimed timbers, high performance glazing and insulation to create a soaring column free space that can be internally configured in many different ways.
A smaller 9 meter diameter panoramic version of the dome with a truncated wall of glass has since also be developed, ideal for villas and resorts requiring fast assembly in remote locations. Passive energy design principles that take careful consideration of sun control, ventilation and insulation, when combined with modern high performance and other recycled materials, can create buildings with smaller ecological footprints and ongoing energy cost savings.
The Lychee Garden continues to supply fruit & vegetables for daily use. A reed bed sewerage system was installed to treat all onsite waste water, the final tertiary stage of the system uses a long shallow gravel bed densely planted with Ginger Lilies. The roots filter the water over the 7 days it takes to flow through the pond, at the end the water can be reused on the orchard. The system has required very little maintenance with no more than annual pruning required to encourage regrowth of the fragrant Lilies which flower profusely during the summer.
So what are the key septennial learnings?
Firstly, design ideas and materials need to stand up to the reality of local conditions, the sub-tropical climate of Guangdong is harsh with hot, humid, wet summers taking their toll on materials. The Red Cedar shingles of the original dome haven’t fared well whereas the reclaimed bricks of the Roundhouses actually look better, the dome is now available with a range of stainless-steel claddings.
Secondly, ideas also need to survive the limitations of local expertise. The low-quality materials and limited skills available to form the concrete roof structures of the round houses were initially a disappointing reality of these conditions, however in context the patchwork of raw formed concrete ceiling finishes combined with the strong radial structural forms have together become one of the most beautiful elements of the interior spaces.
Understanding how people use spaces is an ongoing, lifelong observation. Flexibility will always be paramount for the longevity of buildings as ideas about functionality and comfort change over time. The Lychee Garden continues as an intersection point for a wide range of staff, visitors, designers and customers, a place where collaborative discussions can evolve informally in an inspiring and relaxed atmosphere, which 7 years ago was also the core brief.