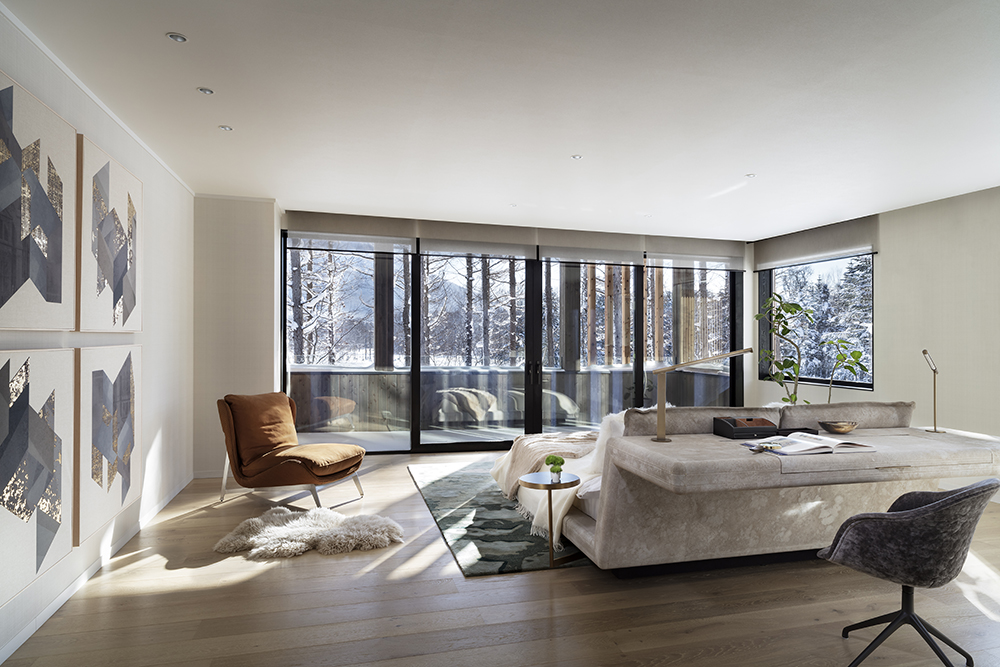Nestled in pinewood forests at Ginto Hirafu, the recently completed Keyaki Villa designed by ALT Architects includes interior furnishings and lighting by Timothy Oulton Studio. This ski lodge property is one of a collection of luxury villas nestled at the base of the famous ski slopes with access to premium ski lifts and white powder slopes, the area is a popular destination for skiers and those who love the outdoors. Designed in a contemporary, style with nods to Japanese culture the 5 bedroom villa has a floor area of 450m2 and boasts spectacular views of the surrounding woodland and mountains. One of a collection of luxury villas the design brief was to create a luxury, modern home for an international family inspired by the rich, local Japanese culture.
Designed for hosting and entertaining guests, the entrance hallway quickly opens up into a spacious modern open plan kitchen and dining room featuring a sculptural Ojaja pendant light suspended above a black marble dining table that can seat up to 10 people. A collection of specially commissioned geisha portraits , hung in vertical columns, stand sentential across the table. Traditional style shoji screens at either end of the room can be opened up into a living room at one end and TV room at the other, creating a large interconnected ground floor entertaining space.
The more formal of the two sitting rooms, the living room features the Lux sectional sofa from Timothy Oulton finished in sumptuous Aussie Grey leather. A central fireplace in mixed stone finishes anchors the space, with the book matched black marble linking back to the Stonepiet dining table next door. A bespoke rug by Omar Khan Rugs links to detail in one of the two unique artworks hanging in the room, acting as a counterpoint to a large triptych image of the indigenous Ainu tribe printed onto linen and framed with a shadow line oak frame. Floor to ceiling windows face the dramatic Hirafu slopes and forest, creating a calm and tranquil atmosphere to watch the powdery snow fall.
The TV room at the opposite side of the house is designed as a more comfortable and kid friendly space with the modular Catnap sofa that can be configured either as a giant day bed or more conventional sofa and footstool setting. The bespoke artwork is a collage of vintage Japanese postage stamps printed on acrylic with another custom rug by OKR and Yeti throws bringing texture and warmth to the space.
The ground floor also includes a large guest bedroom where this time floor to ceiling windows allow you to almost sleep in the snow. Here white marble side tables and a natural, linen, wrapped bed frame complement the sublime beauty of the scenery and create a very soft and calming environment. In the land of Loki, a treescape by art photographer Barry Cawston hangs above the headboard bringing a splash of colour to the room that is reminiscent of the surrounding landscape during the warmer months.

The first floor, the house includes a further large guest bedroom and master bedroom, both with ensuites and a further two smaller bedrooms which share a house bathroom. The master bedroom features the Atoll bed by Timothy Oulton Studio, an island like piece meticulously covered in hand finished leather which seamlessly combines a bed, desk, reading light and side tables into one. Atoll’s curved lines merge from a sumptuous divan into a cantilevered desk with moveable lamps and concealed storage, a truly unique design that stands alone in centre of the room, against the awe inspiring panorama of the mountain and woodland.
The kids bedrooms at the other side of the house provide ample space for sleepovers, one with 2 custom designed bunk beds in genuine English reclaimed timber, the other, a twin room with two large single sized, leather wrapped beds. Each room is designed in corresponding colour palates with matching Lava pendants from the Timothy Oulton collection, natural log side tables and Yeti throws that bring warmth and texture to the space.